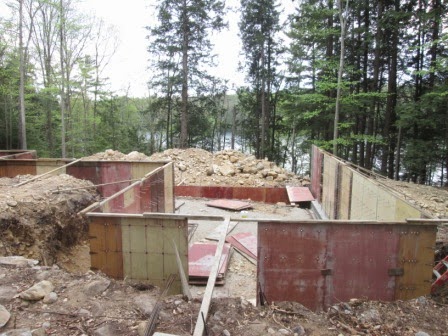15 May 2014
Drove into Goodro’s to
prep and prime the 43′ 9″ W10x15 steel beam that will hold up the middle of the
house Main Level. (TMI: the W means it
is a “web” beam, commonly known as an I-beam; 10 means the beam is 10 inches
high; 15 means it weighs 15 pounds per lineal foot; and the beam top and bottom
flanges are 4″ wide.) So, doing the
math, the beam weighs in at a svelte 671 pounds. That is an important number,
as you’ll see. Four of the more stoutly built Goodro’s folks most kindly moved
the beam into their (rather large) maintenance shop and set it on a couple of
sturdy sawhorses for me to work on. The beam
was raw steel and slightly rusty, so sanded it down before applying a premium-quality
rust-inhibiting primer paint. In order
to work on all sides of the beam, obviously I had to turn it over, which was within
my abilities going from the skinny (4″) to the fat (10″) side, but was just a
bit beyond my strength going the other way.
No problem! Whenever I needed to turn
the beam back upright, one of the Goodro’s folks came right over and the two of
us did the he-man thing. Got back to
Fern Lake, with all vertebral disks intact, at 11:30 to find Larry, Kevin,
Rick, Victor, and Scott busily erecting concrete wall forms. Early afternoon
Sean stopped by to see how things were going and discuss / resolve the current
crop of issues / questions. I swear the
house is on springs: yesterday Larry told me he had to raise it up an inch (due
to a high spot on the footers) and today he told me he had to lower it back
down an inch and a half (due to a low spot, he said, in his brain when he
calculated the intersection height of the frost wall and the cellar floor). By the end of the day the exterior side of
all the wall forms were set up with their form ties inserted. [Further TMI: form ties are a twisted metal
device with a loop at each end that are used to keep the concrete forms from
spreading apart as the concrete is put in.
At the bottom of an 8 foot wall, concrete exerts a force of 1,200 psi on
the forms until it sets.] I helped with
the latter activity, as there is a form tie every 12″ horizontally and 20″ vertically,
i.e., about 910 of those critters in them thar walls. Had a long HVAC
conversation with Matt Sergeant at the close of business. Then an even longer conversation with Chree
about all the decisions recently made and forthcoming with respect to how we
want the house built. The lake
temperature is up to 62°; a few more degrees and another really hot day…






