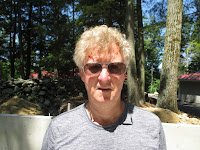Made a run to Burlington to raid Lowe’s and Home
Depot for sundry hardware items. After
returning mid-afternoon, finished drilling electrical wiring holes in
already-installed wall studs. Perry came
for our weekly sauna, which facilitated a valuable discussion about how to best
install the barn ceiling joists so that they also can serve as collar ties for
the walls. (Tech Speak: when the roof
has many, many tons of snow on it, the downward pressure wants to squish
(that’s a carpentry term) the building flat by pushing out the tops of the
walls. Bad juju! While joists normally experience a vertical
load, collar ties keep the wall tops from moving outward and thus experience a
horizontal pulling load. So, in the
barn, we need to attach the joists to the 24′ LVL’s and the east and west walls
in such a manner that they can withstand both vertical and horizontal
loads. Just in case you were wondering,
the 24′ LVL’s are the collar ties for the north and south walls. See, that wasn’t so hard…)














