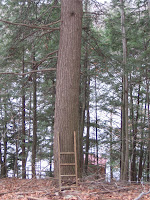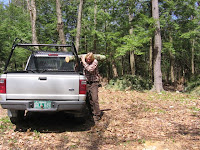26 November 2008
Held annual 7-Course Dinner at our house in Virginia. After each course (and wine pairing), solicited names for the Fern Lake property driveway, then voted on the copious offerings. Alex and Katy (number two son and wife) came up with the two winning entries (tied vote): PVT Parts and Triangle Square Circle. Suspect that the Town Clerk may have a problem approving the former, so will go with the latter. My favorite entry, Perkins Drive, finished a distant eighth.
13 November 2008
 Took measurements for creating a camera perch in the 3 foot diameter hemlock that is down slope from the house site. Met with Andrew Peterson, Leicester Zoning Administrator, to review town permitting requirements. He stated that the property is in Lake Zone 1, which means that the side yard property line setback would be 25 feet vice 40 feet. Donna Pidgeon (former Town Clerk) and Andrew agreed that the address for the property should be 1750 Lake Dunmore Road, and Andrew filled out the E-911 Commission form to that effect. Andrew also said that there were no town ordinances other than for zoning, so no burn permit was needed. Laid out the intended car turnaround location, just to the east of the north / south stone wall. Had coffee with Sid, who gave permission for the logging truck to use his driveway to load out the logs. Sid said that the private driveway signs come from the Kubota dealer in Pittsford. Moved all of the stakes for the house location 10 feet north and 10 feet west. Informed Brad Ramsay of that change. Met with Arlan Pidgeon, Leicester Road Commissioner (and Donna's husband), who agreed that no culvert would be needed where the driveway joins Route 53 and that the driveway junction would provide the required sight distances along the road. Arlan signed the Zoning Permit application to that effect. A cold rainy day... but better than being in Virginia!
Took measurements for creating a camera perch in the 3 foot diameter hemlock that is down slope from the house site. Met with Andrew Peterson, Leicester Zoning Administrator, to review town permitting requirements. He stated that the property is in Lake Zone 1, which means that the side yard property line setback would be 25 feet vice 40 feet. Donna Pidgeon (former Town Clerk) and Andrew agreed that the address for the property should be 1750 Lake Dunmore Road, and Andrew filled out the E-911 Commission form to that effect. Andrew also said that there were no town ordinances other than for zoning, so no burn permit was needed. Laid out the intended car turnaround location, just to the east of the north / south stone wall. Had coffee with Sid, who gave permission for the logging truck to use his driveway to load out the logs. Sid said that the private driveway signs come from the Kubota dealer in Pittsford. Moved all of the stakes for the house location 10 feet north and 10 feet west. Informed Brad Ramsay of that change. Met with Arlan Pidgeon, Leicester Road Commissioner (and Donna's husband), who agreed that no culvert would be needed where the driveway joins Route 53 and that the driveway junction would provide the required sight distances along the road. Arlan signed the Zoning Permit application to that effect. A cold rainy day... but better than being in Virginia!
12 November 2008
Met with Toby Rheaume to discuss logging marked trees. Reached agreement that Toby would charge for time spent harvesting the trees, but market the logs in my name (i.e., Chree gets the check from the sawmill)… and guaranteed we'd come out ahead by at least $100. Toby also was willing to clear out the smaller trees and take anything between 4″ - 10″ for firewood, paying $10 - $20 per cord. I agreed to obtain a burn permit to dispose of the slash, and would be able to salvage anything smaller than 4″ for firewood. Toby also was equipped to saw any of the logs into planks we might want to use in the house (e.g., the maples for Study shelves??). Spent the balance of the morning clearing, marking, and measuring the path from the where the Patio will be down to where I thought the dock / gazebo should be located on the lakefront... total distance 356 feet from the Patio SW corner to the pine on the water's edge.
11 November 2008
 Met with Calvin Loven and Eugene Villaneau to discuss logging marked trees. Mr. Villaneau wanted to take the trees for zero stumpage. No deal! Brad Ramsay performed a survey of the entire parcel for septic system design purposes. Shot 381 points! My role was rod man and limb trimmer. Haven't had that much fun since doing occasional survey work as a teenager with my dad (a longtime New England Telephone Company outside plant engineer). Boy has the surveying technology changed in the last four decades!
Met with Calvin Loven and Eugene Villaneau to discuss logging marked trees. Mr. Villaneau wanted to take the trees for zero stumpage. No deal! Brad Ramsay performed a survey of the entire parcel for septic system design purposes. Shot 381 points! My role was rod man and limb trimmer. Haven't had that much fun since doing occasional survey work as a teenager with my dad (a longtime New England Telephone Company outside plant engineer). Boy has the surveying technology changed in the last four decades!
9 November 2008
 Assisted by a freezing Lynne, restaked the house footprint based on Town of Leicester Zoning Regulations for Lake Zone 2, requiring a 40 foot setback from the side property line. Straightened and restaked the driveway path to accommodate keeping several large trees. Marked trees deemed sawmill worthy that will have to be removed from the house site and driveway. Perry Pirkkanen (Lynne’s wealth-of-knowledge husband, shown here liberating some firewood from the driveway) visited for the first time.
Assisted by a freezing Lynne, restaked the house footprint based on Town of Leicester Zoning Regulations for Lake Zone 2, requiring a 40 foot setback from the side property line. Straightened and restaked the driveway path to accommodate keeping several large trees. Marked trees deemed sawmill worthy that will have to be removed from the house site and driveway. Perry Pirkkanen (Lynne’s wealth-of-knowledge husband, shown here liberating some firewood from the driveway) visited for the first time.
18 October 2008
Chree received a bee keeper hat and veil for her birthday – protection against all biting flying insects. She loved it!!!!
15 October 2008
 Met with Brad Ramsay (water and septic system design engineer) to discuss system design alternatives. Concluded in that meeting that the best option would be to have the leach field downhill from the house site. Drove down and got a copy of the Leicester zoning regulations from the Town Clerk's office. Lynne Pirkkanen (my incomparable sister who lives about 8 miles away in Salisbury) visited the property for the first time. Picnic lunch with Lynne and Alverta. Sid had Calvin Loven (a local handyman) clean out the boat shed and remove the Glassners’ firewood stack that was on our property. Completed taking rough elevation measurements, assisted by Alverta. Decided that having the leach field downhill from the house site would push the house too far back from the lake. Staked out the house location, a better septic leach field location just west of the north / south stone wall that nearly bifurcates the property (where we picnicked), and a rough driveway path. Met with Bob LaPorte (excavation contractor and classic Vermonter) to discuss site preparation and foundation excavation work.
Met with Brad Ramsay (water and septic system design engineer) to discuss system design alternatives. Concluded in that meeting that the best option would be to have the leach field downhill from the house site. Drove down and got a copy of the Leicester zoning regulations from the Town Clerk's office. Lynne Pirkkanen (my incomparable sister who lives about 8 miles away in Salisbury) visited the property for the first time. Picnic lunch with Lynne and Alverta. Sid had Calvin Loven (a local handyman) clean out the boat shed and remove the Glassners’ firewood stack that was on our property. Completed taking rough elevation measurements, assisted by Alverta. Decided that having the leach field downhill from the house site would push the house too far back from the lake. Staked out the house location, a better septic leach field location just west of the north / south stone wall that nearly bifurcates the property (where we picnicked), and a rough driveway path. Met with Bob LaPorte (excavation contractor and classic Vermonter) to discuss site preparation and foundation excavation work.
Subscribe to:
Posts (Atom)